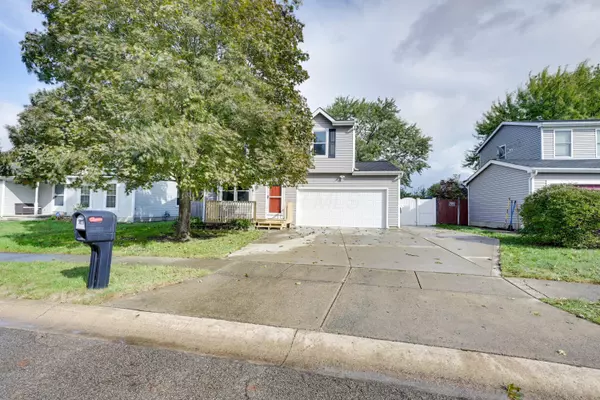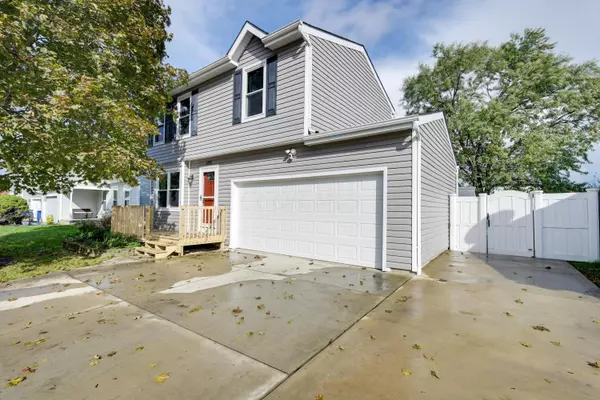For more information regarding the value of a property, please contact us for a free consultation.
6181 Shelba Drive Galloway, OH 43119
Want to know what your home might be worth? Contact us for a FREE valuation!

Our team is ready to help you sell your home for the highest possible price ASAP
Key Details
Sold Price $268,000
Property Type Single Family Home
Sub Type Single Family Freestanding
Listing Status Sold
Purchase Type For Sale
Square Footage 1,107 sqft
Price per Sqft $242
MLS Listing ID 224037006
Sold Date 11/20/24
Style 2 Story
Bedrooms 3
Full Baths 1
HOA Y/N No
Originating Board Columbus and Central Ohio Regional MLS
Year Built 1990
Annual Tax Amount $2,682
Lot Size 7,840 Sqft
Lot Dimensions 0.18
Property Description
Absolutely stunning 3 Bedroom 2 Story Home located in Grove City's Southwestern Schools District! Fall in love the minute you walk through the spacious Family Room into the open Floor Plan! The Kitchen has newer stainless steel appliances including a gas range and the adjacent Eating Area with gorgeous views of the private Back Yard! Upstairs you will find 3 Bedrooms and the updated Full Bath! The Finished Lower Level adds over 157 Square Feet of finished Living Space perfect for your Rec Room with the Half Bath AND an abundance of storage in the Unfinished Area! Enjoy entertaining outside on your paver patio with the fully fenced in yard which includes 2 storage Sheds! Newer windows and siding! Schedule your showings ASAP as this home won't last!!
Location
State OH
County Franklin
Area 0.18
Direction Norton Road to Baytree Drive, Left onto Parkglen Road, Left onto Shelba Drive
Rooms
Basement Full
Dining Room No
Interior
Interior Features Dishwasher, Gas Range, Microwave, Refrigerator
Heating Forced Air
Cooling Central
Equipment Yes
Exterior
Exterior Feature Fenced Yard, Patio, Storage Shed
Parking Features Attached Garage, Opener
Garage Spaces 2.0
Garage Description 2.0
Total Parking Spaces 2
Garage Yes
Building
Architectural Style 2 Story
Schools
High Schools South Western Csd 2511 Fra Co.
Others
Tax ID 570-182127
Acceptable Financing VA, FHA, Conventional
Listing Terms VA, FHA, Conventional
Read Less
GET MORE INFORMATION




